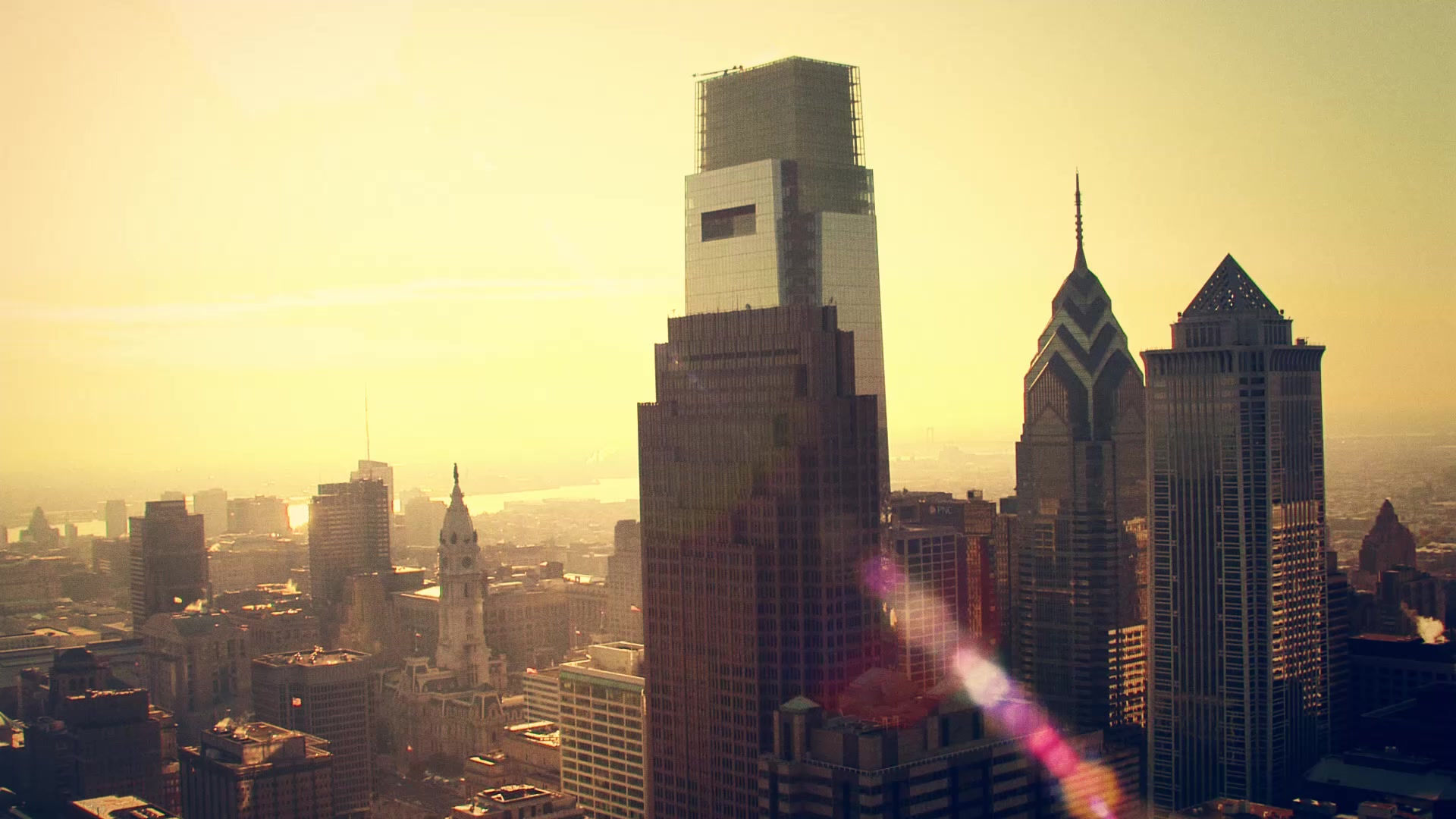
-
Ideal for theatrical events, fundraisers, business meetings, and presentations
-
260 new theatre seats, including accessible and handicap seating
-
Stage dimensions: 56' (w) by 20' (d)
-
Sizeable raised wings for easy set changes and lower wings for extra storage, quick-change space, and pit-bands. Wings are the areas hidden behind the curtains for entrances/exits
-
Rental of Main Stage, unless otherwise indicated, includes use of main first floor dressing room and lobby
-
Additional dressing room available upon request
-
ADA accessible ramp to the stage (on stage right)
-
FM loop system for hearing assistance
-
ASL Interpreters available on request through Hands-In Entertainment
-
Snacks and beverages may be taken into the theatre
-
Upgraded HVAC system
-
Additional larger bathrooms connected to theatre with access for actors from backstage, but intended for audience use
Please note, during any rental event there may be a set for an OFC production on stage. Your rental representative can give you more info for your specific dates
-
Stage curtains including main drape, mid traveler, and back traveler as well as teasers and backstage masking. A 4th & 5th traveling curtain track is upstage behind the mid that a drop or curtain of your choice can be installed on. Traveling curtains provide you options for different stage sizes and hiding set pieces. Swivel masking curtains (roto drapes) may be positioned between the main and mid as well as between the mid and upstage curtains.
-
Additional rigged bars are hung above the stage for creative use of stage drops - One bar behind mid-traveler and one bar behind back traveler. Must use ladder to hang/remove drops. A scenery track is positioned downstage left and downstage right (18ft each), and can be used to hang set pieces, practical lights. Additional labor will be billed for use
-
37ft projection screen can be hung in front of most sets for presentations
-
Professional 8000 ANSI lumen projector pre-mounted
-
Movable stair units lead up to the stage from the wings, an additional portable unit can be positioned to the front of the stage leading from the aisle (for audience entrances)
-
Over 60 theatrical lighting instruments and Chauvet Intimidator moving lights as well as audio speakers/monitors are hung over the audience and above the stage.
-
Two LED color changing spotlights available from center tech booth
-
Ideal for cabarets, silent auctions, dinner theatre, receptions, dinners/lunches, and social hour
-
Comfortably fits 55-70 people, max capacity of 100
-
Baby grand piano on raised stage
-
Beer and wine bar with concessions
-
Three connected unisex ADA accessible bathrooms
-
Configurations with high-top tables with stools or low-top tables with chairs (with linens) available for rent
-
Catering available through OFC's The Old Farm Cafe
-
Theatrical lighting for mini performances
-
Blackout curtains for front windows to create "performance" darkness as needed
-
Connected to our 750-spot parking lot
-
Recently upgraded air conditioning and heat system
-
Floor plan for table and event layout planning is available upon request




-
Ideal for costume changes, show prep, break out room, and small rehearsals
-
Comfortably fits 22 actors, each with their own "station." Max capacity of 30 with added seating
-
23 dressing room mirrors with vanity lights
-
Counter tops for actor stations and wig-prep station
-
Connected backstage left for stage entrances and connected to shared audience bathrooms
-
Connecting staircase to Second Floor Dance Studio
-
15-25 standard metal padded chairs included in space
-
Upgraded HVAC system
-
Connecting utility closet for building services and laundry







-
Ideal space for show rehearsals, classes, meetings, and costume changes
-
Comfortably fits 25-35 people, max occupancy of 50 people
-
Set on second floor of OFCTC, a useable dance space: 35' (w) by 20' (d), roughly size of main stage, minus the wings
-
33' (w) of wall-mounted mirrors to rehearse
-
Bluetooth speaker system mounted in the studio
-
Connecting staircase into the green room (directly below), no elevator access.
-
Multipurpose room can be used as additional dressing room space for large cast shows
-
Private lesson studio (across the hall), comfortable for 2-3 individuals with upright piano.
-
Ideal for "star" dressing room with mirrors and counter space.
-
Set on the second floor of OFCTC, connecting staircase to backstage left for stage entrances, no elevator access.
-
20 standard black folding chairs included in use of second floor
-
A second similar space is available too, upon request.




OFC's The Old Farm Cafe
OFC's The Old Farm Cafe
-
Ideal for baby showers, birthdays, networking, family reunions, wedding parties, and any type of gathering!
-
Maximum occupancy of 159 people, 108-130 people if seated at tables, depending on layout.
-
Food and beverage service available for all events (most rentals include a food and beverage minimum cost)
-
Beer and wine available upon request
-
WiFi for guest and separate WiFi for staff available
-
Full sound system throughout cafe with hook up for body mics and hand held mics
-
Small stage (115sqft) for performances and presentations
-
Regular cafe tables standard with rental, switch to high tops and other sized tables (and event chairs) upon request
-
Connecting hallway to Rehearsal Studio B (as prep space, dressing room, private party room, etc)
-
Upgraded HVAC system
-
Connecting utility closet for building services
-
Connected to our 750-spot parking lot
Find out more at www.TheOldFarmCafe.com




Rehearsal Studio B
Rehearsal Studio B
-
Ideal space for show rehearsals, private dining, classes, meetings, costume changes, and mini performances
-
Maximum occupancy of 79 people
-
Sound system installed
-
Multipurpose room can be used as additional dressing room space for large cast shows
-
Connected small staircase to cafe platform for entrances
-
Upgraded HVAC system
-
Connecting utility closet for building services
-
Connected to our 750-spot parking lot
Hey! Let's Get You A Rental Quote!
CLICK HERE






